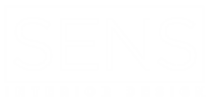SCHEMATIC/CONCEPTUAL DESIGN
– General concept / look and feel
– Ideas , concepts and images of bathroom designs, kitchen, closets and common spaces such as bedrooms and social areas.
– Ideas, concepts and images of materials and finishes for described areas above.
– Ideas, concepts and images of door hardware, ceiling fans, bathroom accesories and other important items.
– Board presentation with the concept idea and general mood for the spaces, showing colors, textures and images.
DESIGN DEVELOPMENT
– Prepare built in furniture sketches and drawings.
– Floor plans and elevations with built in furniture.
– Propose cabinet makers and vendors, research pricing, materials, review existing offers and evaluate our options.
– Design floor and wall tile installation for all bathrooms and kitchen.
– Prepare drawings for flooring design and other finishes.
– Coordinate with manufacturers to revise drawings for bathroom cabinets and kitchen.
– Wrap up and revision of preferred options for all the presented materials of to develop the design and have pricing ideas for approval.
CONSTRUCTION DOCUMENTS
– Quoting process for all selected and approved materials. (Prices per square meter or unit price. Contractor to verify overall quantities and budget for final approval).
– Hand over specs of appliances to kitchen cabinet makers after clients decision.
– Develop drawings and details for floor designs and wall tile installation for all bathrooms and kitchen.
– Review and approval of shop drawings and samples.
– 1 set of drawings with all materials specified.
INSPECTION AND PROJECT CONCLUSION
– Coordinate and review plans and drawings with contractors.
– Provide supervision during constructions process.
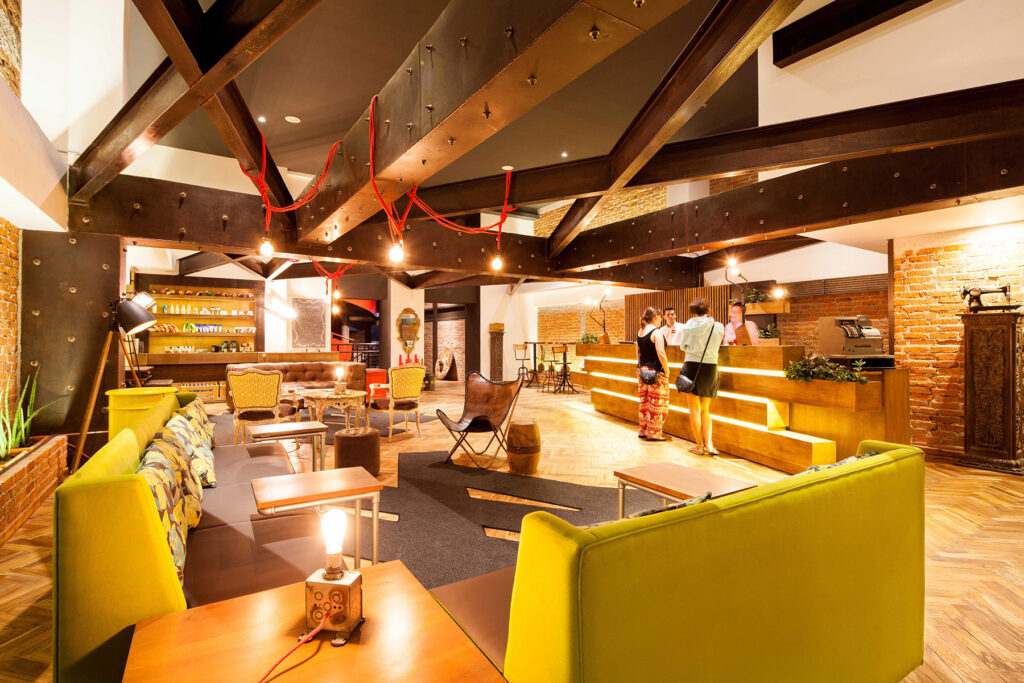
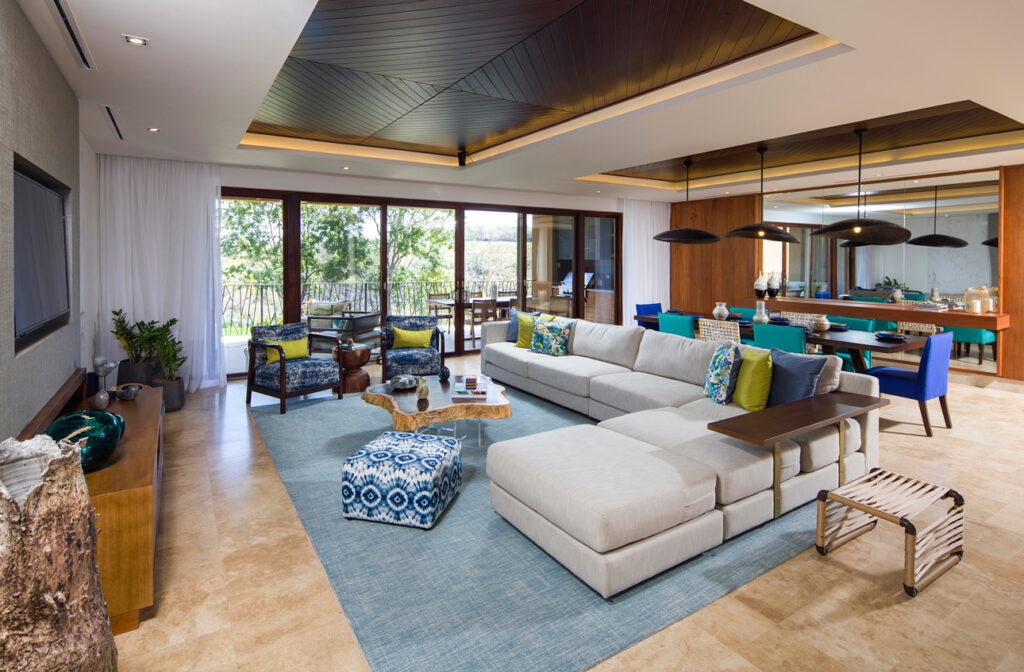
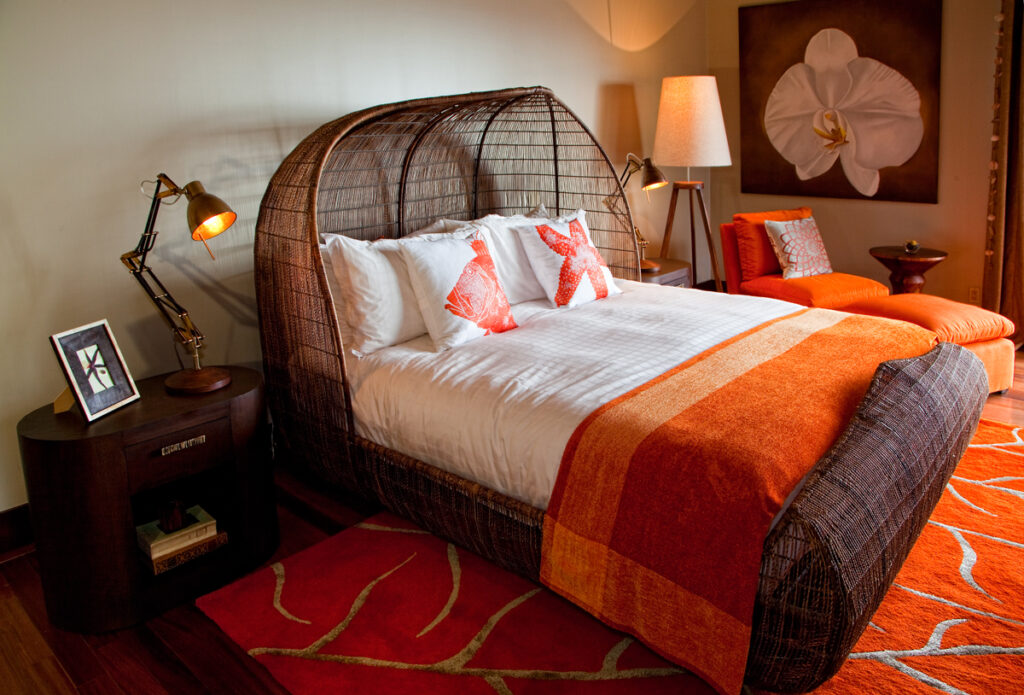
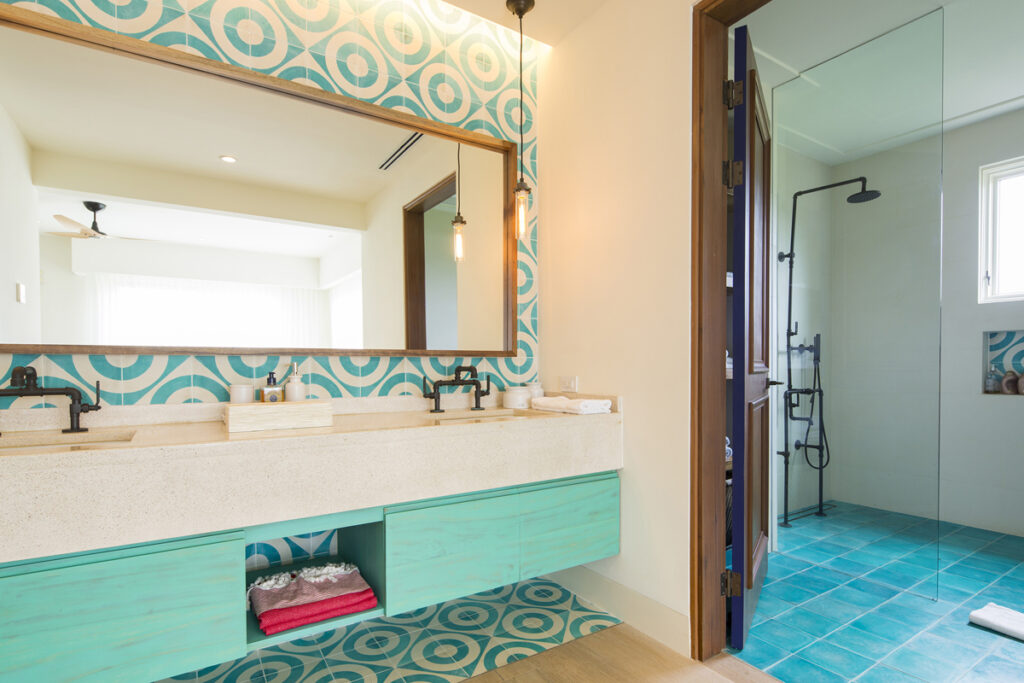
Would you like to discuss a project?
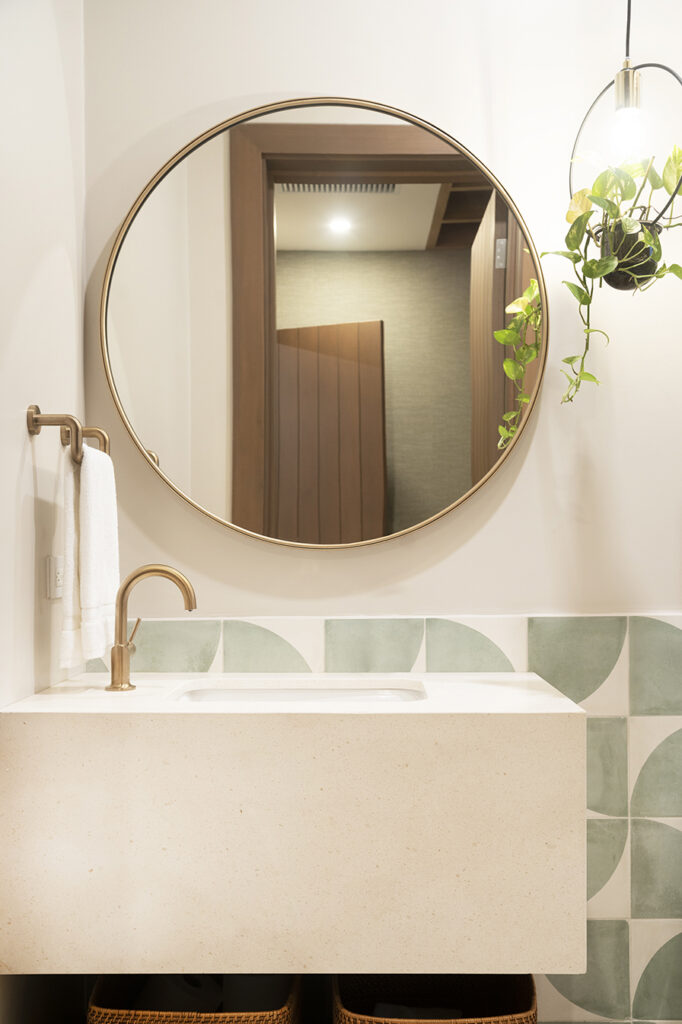
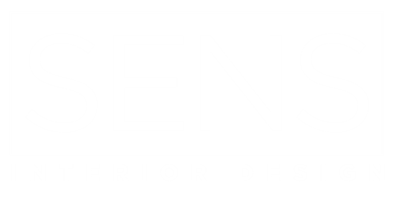
info@senscr.com +506 2281 0550

